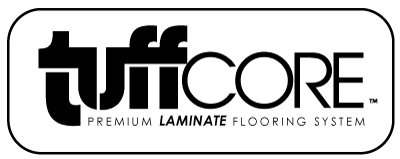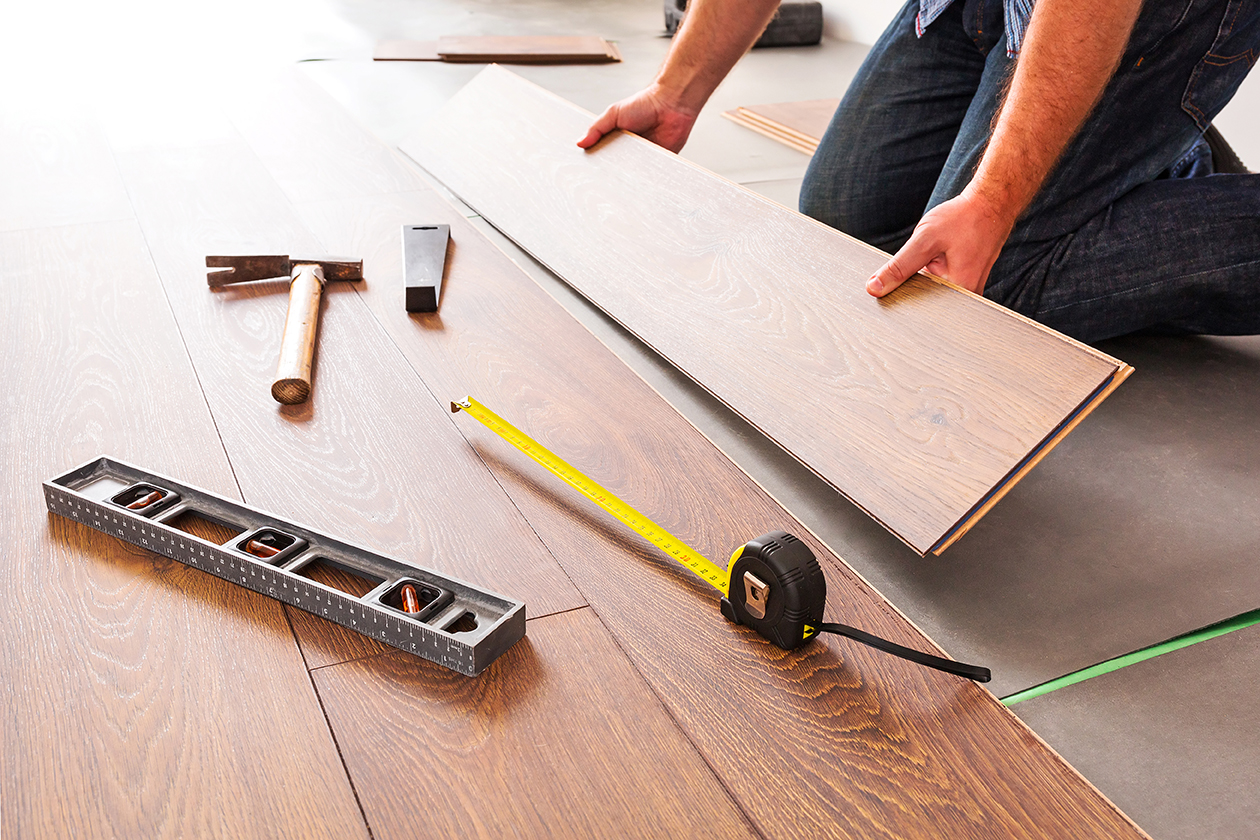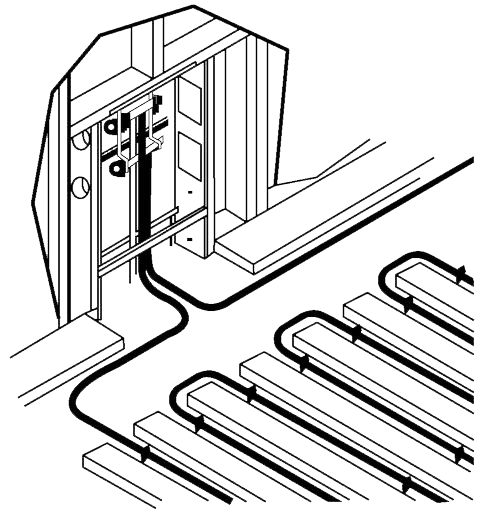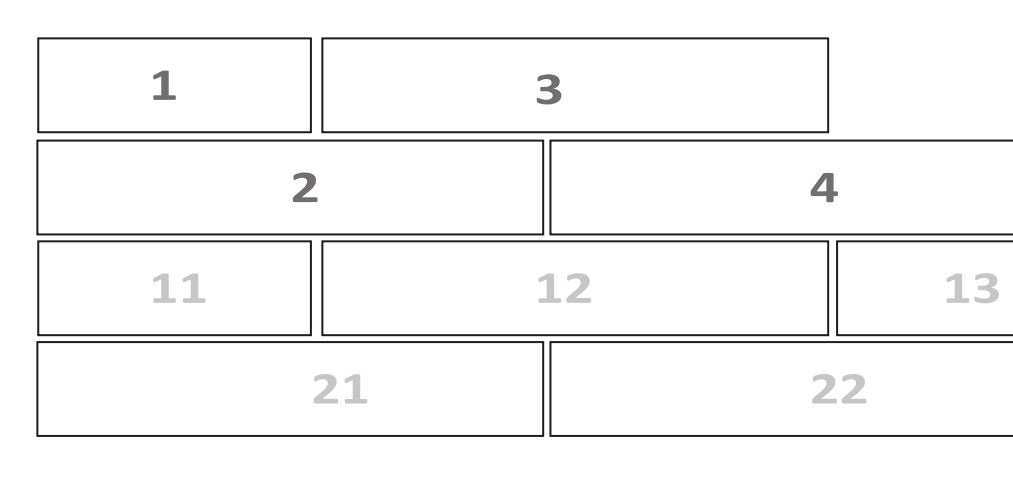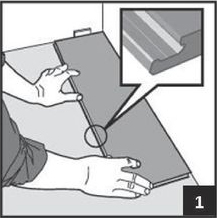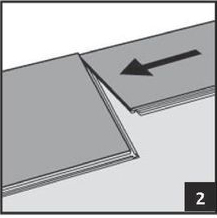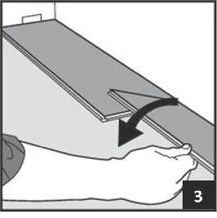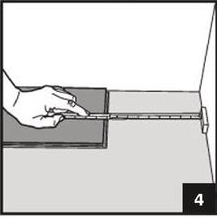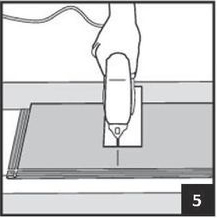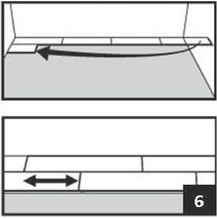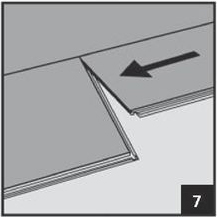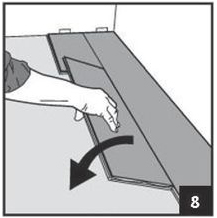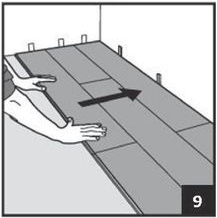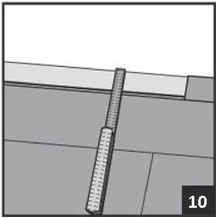QUICK, EASY INSTALLATION
The Unilin – Drop-n-Lock technology can be installed by vertically pushing one plank into the adjacent plank, without the need of a plastic insert. After installation, this profile ensures complete horizontal and vertical locking simultaneously.
Laminate Installation Guide
TABLE OF CONTENTS
[01] GENERAL JOBSITE/HOME CONDITION
[02] IN-FLOOR RADIANT HEAT REQUIREMENTS (HYDRONIC SYSTEM ONLY)
[03] IN-FLOOR RADIANT HEAT MOISTURE BARRIERS AND RETARDERS
[04] GENERAL INSTALLATION SPECS
[05] GENERAL SUBSTRATE CONDITIONS
[06] APPROVED SUBSTRATES
[07] ACCLIMATION (FOR RADIANT HEAT SEE “IN-FLOOR RADIANT HEAT ACCLIMATION REQUIREMENTS” SECTION)
[08] EXPANSION REQUIREMENTS
[09 FL] APPROVED FLOATING METHOD (ESTATE UNILIN DROP-N-LOCK SYSTEM)
[10] HOW TO PROTECT THE FLOOR DURING & AFTER INSTALLATION (DURING CONSTRUCTION)
For the most up-to-date installation, maintenance, and warranty requirements, please visit www.my-nfp.com. All warranties are based on installation and maintenance guides published on our website at the time of installation.
The intended end user and the installer should have a clear understanding of expectations of the color, installation, and layout of flooring. Carefully inspect the products before installation for milling, dimensional, or visual defects. If the flooring supplied does not satisfy the customer, do not proceed with installation. The decision not to proceed must be made within the first 10% or 100 sq ft of the flooring boxes opened, whichever comes first. Open boxes exceeding this amount will not be eligible for return.
Prop 65 Warning: Drilling, sawing, sanding, or machining wood products generates dust, a substance known to the state of California to cause cancer. Use caution during the removal or sanding of existing flooring or other building materials as these may contain hazardous fumes, and chemicals, or generate harmful dust. Check the substrate for any health hazards. Always wear safety equipment and an approved dust mask.
[01] GENERAL JOB SITE/HOME CONDITION
TO AVOID COSTLY INSTALLATION MISTAKES ONLY INSTALL FLOORING IN ROOMS UNDER ADEQUATE LIGHTING CONDITIONS
Important: The requirements listed below are considered standard practices for the flooring industry and are required by most building codes. Following these simple guidelines will greatly extend the life of any fixture in the job site/home. Local building codes may vary and will prevail.
- It is the responsibility of the job site/homeowner’s designated installer to inspect the flooring before installation. Inspect every plank for inconsistency with the finish, texture, milling, color, graining, tongue and groove integrity, and dimensions. Also, check the suitability of the flooring product to its environment. Flooring products installed with pre-existing defects or that were incorrectly acclimated CANNOT be claimed after installation.
- Verify there are enough materials to complete the job with a minimum of 2% extra for future plank replacements.
- Allow a minimum of 5% waste for culling, shipping damage, and on-the-job waste.
- If there is a crawl space, make sure there is at least an 18” clearance from the dirt to the bottom of the beams. Remove all cardboard from the concrete walls, pillars, and footings, as it will trap and hold moisture. The entire crawl space must be covered with a minimum of 6 MIL plastic (puncture resistant) with all seams overlapped 18” and fully sealed with moisture-proof tape.
- To prevent excessive moisture buildup, all crawl spaces must have a minimum of 1.5 square feet of ventilation for every 100 square feet of crawl space at the exterior of the house for cross ventilation, or an air exchanger will be needed. It may be necessary to install temperature/humidity-activated exhaust fans to create air movement in the crawl space.
- Drainage from roofs, rain gutters, and other sources of moisture around the job site/home must be directed away from the site.
- All exterior doors, windows, drywall, painting, and venting must be properly installed before the delivery of the flooring to the job site/home. Do not store material in exterior sheds, garages, or rooms that are not temperature-controlled.
- All heating and cooling systems are required to be installed and functioning for at least 14 days before the installation of the flooring begins.
- Use a hygrometer that reads temperature and RH (relative humidity) to check job site/home heating and cooling systems. They must be able to maintain a minimum of 30% to 60% RH and 60° to 85°F before, during, and after the flooring installation.
- Small humidifiers are not capable of properly maintaining the humidity levels in large job sites/homes. A full system humidification control is required to ensure successful acclimation before and post installation.
- Laminate flooring is not recommended to be installed in any area of the job site/home that has extreme temperature and moisture fluctuations. For example: saunas, hot tub/pool rooms, greenhouses, exterior porches, or garages.
- Since flooring is not compatible with wet conditions, the manufacturer does not warrant moisture-related issues or related damage under their warranty.
- Exclusions from this warranty include any motorized wheeled objects or wheelchairs exceeding 300 pounds of rolling weight, which are not covered under the terms of this warranty.
- Laminate flooring is not recommended to be installed in any area of the job site/home that has extreme temperature and moisture fluctuations. For example: saunas, hot tub/pool rooms, greenhouses, exterior porches, or garages. The manufacturer does not warrant these types of moisture-related issues or related damage under their warranty.
[02] IN-FLOOR RADIANT HEAT REQUIREMENTS (HYDRONIC SYSTEM ONLY)
Visit www.my-nfp.com for the current list of products that are approved for in-floor radiant heat. There are unique installation requirements for flooring installed over radiant heat. Before installation, it is the responsibility of the job site/homeowner-designated installer to check with the manufacturer for a current list of approved installation methods and underlayment requirements. All warranties are based on installation and maintenance guides published on our website at the time of your installation.
IN-FLOOR RADIANT HEAT SYSTEM REQUIREMENTS:
- Only flooring that is marked as approved can be installed over in-floor radiant heat.
- Only hydronic in-floor radiant heat systems with failsafe capabilities, to ensure the boiler does not exceed 110°F and the surface temperature does not exceed 85°F, are approved.
- Operate the in-floor radiant heat system for at least 14 days before the flooring is installed. All moisture in the substrate MUST be evaporated off. This will also ensure all systems are in good running condition.
- To prevent expansion and contraction issues related to the in-floor heat system, a humidity control humidifier must be installed and properly functioning one week before, during, and after the installation for the life of the floor.
- Transition strips/breaks are required over in-floor radiant heat substrates exceeding 40 feet lengthwise and widthwise.
- Important: Leave a 1/2” expansion gap around all walls, tubs/ showers, plumbing fixtures, exterior doors, or large Sub-Zero style refrigerators or appliances.
- The in-floor radiant heat systems CANNOT be installed directly below the flooring. The heating element must be embedded a minimum of 1/2” into the concrete, gypcrete, or installed under the wood subfloor. This will ensure the radiant heat is evenly distributed across the substrate before the heat comes into contact with the flooring.
IN-FLOOR RADIANT HEAT ACCLIMATION REQUIREMENTS:
- Do not deliver the flooring to the job site until all environmental conditions have been met.
- Acclimate for a minimum of 48 hours in the temperature-controlled room it will be installed in.
- During acclimation, do not remove the material from the box or lean boxes on walls. Only stack the boxes squarely on top of each other, no taller than 3’, and keep the stacks a minimum of 3” apart.
- It is required to reduce the subfloor surface temperature to 64°F for a minimum of 72 hours before and during the installation.
- After the installation, raise the temperature slowly to the desired conditions. Raising the temperature up or down more than 5°F in a 24-hour period is not recommended.
- To prevent the floor from overheating or trapping moisture, never cover the flooring before, during, or after installation with any non-breathable or excessively thick rugs, mats, solid surface items, plastics, or mattresses laid directly onto the floor. The floor must be allowed to breathe.
IN-FLOOR RADIANT HEAT-APPROVED INSTALLATION METHODS:
- See the approved substrate portion of this guide for all substrate requirements.
[03] IN-FLOOR RADIANT HEAT MOISTURE BARRIERS AND RETARDERS
The type of moisture barrier is usually based on the installation method and substrate. Different types of moisture barriers produce the same result in different ways. Check with local building codes and the manufacturer of the radiant heat systems for recommendations.
LAMINATE WITH ATTACHED CUSHION (IN-FLOOR RADIANT HEAT):
- Below, On, or Above Grade Concrete & Gypcrete Slabs: Cover the entire slab substrate with 6 mil plastic with all seams overlapping 12” and taped with moisture proof tape.
- Wood Subfloors: A moisture barrier is not required on a wood subfloor over a finished basement or a crawl space that meets all the “General Jobsite/Home Condition” requirements.
[04] GENERAL INSTALLATION SPECS
- Avoid installing flooring plank pieces less than 8” in total length against walls or on ends.
- It will generally be necessary to see some flooring panels during installation. To obtain a clean cut, the pattern side should face down if using a jigsaw, saber saw, or circular handsaw, and face up when you use a handsaw, table saw, or crosscut saw.
- Before installation begins, use a jamb saw to undercut all door casings (1/16” between the door casing and the top of flooring material) and vertical objects coming off the floor. To achieve the correct height, combine a piece of the vapor retardant and flooring to use as a guide for the saw. Be sure to clean out all debris from under the jambs. This will allow the flooring to slide underneath the object for a clean, professional look.
- Contractors: When setting door casings post-installation of the flooring material, make sure there is adequate space for the flooring material to expand and contract without any hindrance.
- Never fasten nails/screw nails, screws, or anything through the flooring into the substrate. The floor MUST be allowed to float freely.
- For a perfect finish around pipes, use rosettes or caulking in places where profiles or skirting cannot be placed. Fill expansion gaps with matching caulking. Silicone caulking has more elasticity than other caulking materials (e.g. acrylic or blends).
- Do not caulk the floor with any permanent or fixed object. The floor must be allowed to float freely.
[05] GENERAL SUBSTRATE CONDITIONS
- All substrates must be flat and free of dust, loose particles, paint, and drywall compounds. They must be structurally sound.
- Sand and/or flatten the substrate to within a 3/16” dip or rise in a 10’ or 1/8” dip or rise in a 6’ radius.
- If leveling of the substrate is required, use only cement-based leveling compounds. Be sure to follow the leveling compounds manufacturer installation guidelines.
- Laminate flooring can be installed over wood subfloors that are ON or ABOVE GRADE, and over concrete or gypcrete substrates that are BELOW, ON, or ABOVE GRADE.
- The substrate, when walked on, must not exceed 1/4” deflection in a 6’ radius, or more than a 1/16” between the floor joists. If it does, this condition must be corrected before any product installation begins. If not corrected, the subfloor will not stiffen up after the flooring is installed.
- Always check and repair any loose, delaminating, or broken substrates.
- Hand-held angle grinders with special cupped diamond grinding wheels and vacuum attachments can be rented or purchased from a local rental or home-building center. This system works well with any type of substrate. Use precautions when sanding any surface, check the substrate out for any health hazards, and always wear safety equipment and an approved dust mask.
[06] APPROVED SUBSTRATES
UNACCEPTABLE SUBSTRATES:
- Solid or engineered wood floors over concrete or with any texture.
- Floors that are floating, cushioned, perimeter glued, carpet, carpet pad, lumber subfloor, or subfloors that are sticky.
- ACQ-treated plywood or exterior low-density OSB sheeting is used for general construction.
PLYWOOD/OSB:
- Do not install overwood subfloors that test above 12% MC (moisture content).
- Note: If installing new wood subfloors from lumber yards, be sure to test the MC. Typically, they have higher levels of moisture and may need to acclimate longer. Issues caused by this condition are not covered by any manufacturer warranty.
- Fix all squeaks coming from the wood subfloor before installation. Use wood screws, a minimum of 2-1/2” lengths, fastened every 6” through the wood subfloor into the joist. Squeaks in the subfloor will not go away after the floor has been installed.
-
- When joists are 16” o/c or less; the minimum acceptable thickness is 5/8” CDX plywood or nominal 3/4”, OSB 40 LB Minimum density, T&G, with a TECO or APA certification stamp.
- When joists are 16” o/c up to 19.2” o/c; the minimum acceptable thickness is 3/4” plywood or nominal 3/4”, OSB 40 LB Minimum density, T&G, with a TECO or APA certification stamp.
- When joists are 19.2” o/c up to 24” o/c; the minimum acceptable thickness is 7/8” plywood or nominal 1”, OSB 40 LB Minimum density, T&G, with a TECO or APA certification stamp.
ABOVE-GRADE CURED CONCRETE/GYPCRETE: A 6 MIL PLASTIC VAPOR BARRIER IS RECOMMENDED TO AVOID MOISTURE-RELATED ISSUES
BELOW/ON GRADE CURED CONCRETE/GYPCRETE: A 6 MIL PLASTIC VAPOR BARRIER OVERLAPPED 12” AND TAPED WITH MOISTURE PROOF TAPE IS REQUIRED. FAILING TO ADHERE TO THIS REQUIREMENT WILL VOID ALL MANUFACTURER WARRANTIES.
CURED CONCRETE/GYPCRETE: (6MIL PLASTIC VAPOR BARRIER IS RECOMMENDED TO AVOID MOISTURE-RELATED ISSUES)
- Cured concrete must be over 3000 PSI. Cured gypcrete must be over 2500 PSI.
- All concrete or gypcrete substrates must be cured for a minimum of 60 days before any flooring product is installed over them.
- Concrete moisture testing should be performed by ASTM F1869 Calcium Chloride Tests with levels NOT exceeding 5LBS per 1000 ft 2 for 24 hours, or an ASTM F2170 In-Situ relative humidity test with readings exceeding 80%.
- Gypcrete dries very fast so Maxxon recommends just using the mat test or Delmhorst #B2100 moisture meter.
- Test the concrete subfloor for alkalinity (The pH of the floor should be between 5 and 9).
PARTICLE BOARD (UNDERLAYMENT-GRADE):
- The only manufacturer-recommended installation method that can be used directly over underlayment-grade particle board is the floating method, as long as there are no current or future moisture concerns from below or above. If moisture comes in contact with the particle board, it may swell. The product warranty does not cover subfloor upheavals.
OTHER APPROVED SUBSTRATES (FLOATING ONLY): (ALL MOISTURE CONTENT, FLATNESS AND DEFLECTION REQUIREMENTS WOULD APPLY.)
- Ceramic, porcelain, or natural tile with the grout joints filled flat with Portland-based patching material.
- A single layer of clean, well-adhered, non-cushioned, full-spread glued sheet vinyl, or VCT. All embossing must be feather-filled with a suitable filler patching compound.
[07] ACCLIMATION (FOR RADIANT HEAT SEE “IN-FLOOR RADIANT HEAT ACCLIMATION REQUIREMENTS” SECTION)
- Installing flooring before it has properly acclimated will greatly increase the chances of expansion and contraction issues and may make it more difficult to install.
- Do not deliver the flooring to the job site until all environmental conditions have been met.
- Acclimate for a minimum of 48 hours in the temperature-controlled room it will be installed in.
- During acclimation, do not remove the material from the box or lean boxes on walls. Only stack the boxes squarely on top of each other, no taller than 3’, and keep the stacks a minimum of 3” apart.
- During installation, floor temperature should be within 55 to 85°F.
- Never cover the flooring before, during, or after installation with any plastic or tar paper. The flooring must be allowed to breathe. Use only breathable floor-protective construction paper (FortiBoard) to protect the flooring.
- Propane heaters are not an approved source of heat and can give off extreme amounts of moisture. They also do not provide a reliable and consistent source of heat. In fact, for every gallon of propane or kerosene that is burned, they both will put approximately 1.1 gallons of moisture into the ambient space. The manufacturer warranty will be void if the job site/ home heating and cooling system is not fully operational at the time of installation.
[08] EXPANSION REQUIREMENTS
- Leave a minimum of 5/16” expansion gap for all installations under 20’ lengthwise or widthwise. For installations exceeding 20’ lengthwise or widthwise, add 1/16” per additional 5’of length or width, up to 5/8”. For example: 25 linear feet would require a 3/8” expansion gap.
- T-molds are required for rooms exceeding 50 lineal feet in length and width and 40 lineal feet for installations over in-floor radiant heat.
- Never install cabinetry, islands, or other permanent fixtures on a floated floor.
- Never use nails to secure anything to the floor. The floor must be allowed to float.
- Leave the required expansion gap around all walls, tubs/ showers, plumbing fixtures, large Sub Zero style refrigerators, exterior doors, etc.
- Once the floor installation is complete, remove all spacers used to maintain the expansion gap.
- Heavy furniture (500+ lbs) may obstruct a floated floor’s free, natural movement. Restricting this movement in certain areas can lead to problems such as buckling or separation when the floor experiences natural expansion and/or contraction.
[09 FL] APPROVED FLOATING METHOD (ESTATE UNILIN DROP-N-LOCK SYSTEM)
The Unilin Drop N Lock system is a patented locking profile for installing flooring planks without using glue.
FLOATING METHOD TIPS:
- The panels are clicked together on the short side until the row is completed, then the entire row is engaged on the long side.
- Be sure to inspect all edges and remove debris from the click before installing.
- Either side of the panels is engaged at an angle of 20 to 30° to the panel already installed. Move the panel gently up and down while exerting forward pressure. The panels will automatically click into place. Then, lay the plank down to the floor.
- As you install the click flooring, ensure all seams are fully engaged before moving on to the next row. Visually, a row can appear to be engaged but is not. To avoid this, use an approved tapping block to tap the short side, and then the long side of the planks together. This will securely engage the locking system.
[10] HOW TO PROTECT THE FLOOR DURING & AFTER INSTALLATION (DURING CONSTRUCTION)
- After each section of flooring has been installed and thoroughly cleaned, cover the floor with breathable protective construction paper (FortiBoard). Do not apply the tape directly to the surface of the flooring, as it may damage the finish.
- During construction, vacuum the floor as often as possible to keep the floor free of dirt and construction debris. Never use a beater brush.
- If drywall repairs or any type of sanding is needed, thoroughly cover the floor. These types of dust and grit can damage the floor’s finish and are very difficult to remove if it gets into the joints. Do not wet mop these types of dust. Always use a vacuum without a beater brush to remove any construction dust if needed.
- Before furniture goes onto the new floor, apply approved 3/16” thick heavy-duty felt pads under all furniture feet.
- Furniture with metal or hard plastic rollers or casters is NOT APPROVED for use on laminate flooring.
- All rolling chairs need to be on an approved floor protector mat.
- Never roll or drag anything heavy over the new floor. It will make indentations or scratches on the surface. Always use a soft-tire dolly, a carpet piece turned upside-down, or an air-sled when moving objects.
VALINGE FLOATING INSTALLATION
NOTE:
Products should be staggered in a brick-laid pattern. Stagger equal to half of a plank for the first four rows, and randomly from row 5 on. Tools needed: Pull bar, spacers, soft-faced hammer, and tapping block.
FIG. 1
Start in the corner and lay the first board with tongue side toward the walls (Fig.1). Proper expansion space can be achieved by pulling the floor away from the wall once the first three rows have been installed (reference Fig. 6).
FIG. 2
Valinge 5G employs a locking pin (Fig. 1, 2) to engage the short end of boards. Hold the second board against the first board at approximately a 20º to 30º angle. Lay the second board flat. Once it is placed, press firmly until an audible click is heard. This will ensure the boards are locked together.
FIG. 3
Once the complete row is installed as described above, the cut-off piece at the end of the row can be used as a starter board for the next row providing joints in the adjacent row are staggered a minimum of 25% of the length of the board. Example: 8’ board = 24”, 6’ board = 18”, 4’ board 12”. Starter boards should be a minimum of 12” (See Fig 3). The butt seam must be placed in each row regardless of width (e.g. hallways).
FIG. 4
The boards must be inserted into the long joint ft approximately a 20° to 30° angle and then moved flush with the short joint of the previously installed board. Once the board is firmly placed against the short joint of the existing board, tap in the long joint with a knocking block to ensure that it is fully engaged, and press it into place. It is important to press down on the board until you hear the audible “click”. (Figs 4, 5, 6, 7, 8, 9, 10, 11) Continue installing the boards in the same manner paying attention to the end joint staggers.
FIG. 5
When three rows have been laid, pull the floor away from the starting wall until there is a proper amount of expansion space. Place expansion shims between floor and wall to maintain this space, then continue installation as described.
FIG. 6
If the first (or last) row must be cut to match a crooked wall, first disengage the row of boards adjacent to the crooked wall by gripping the long side and pulling upward while simultaneously giving the long joint a light tap along the entire length (Fig. 12). Now trace the shape of the wall onto first/last row boards, making sure space is allowed for expansion. See Fig. 13 at right. Saw to shape.
FIG. 7
After sawing the row to shape, engage and lock all end joint locking pins lift the entire row, and reinstall to the adjacent row. Slide rows back into position against the wall. Place expansion shims between the floor and wall.
FIG. 8
If a doorjamb (or similar) needs to be cut, use a piece of board and a piece of Combo Underlayment to obtain the correct height. If a new board needs to be tapped into place, be sure to protect the edges with a scrap of wood before tapping with a hand block. If boards cannot be easily angled under the door frame or similar, cut away the locking edge. Then apply the approved adhesive and install the board.
FIG. 9
After 2-3 rows, reposition the floor to adjust the distance to the front wall to ensure the required expansion gap.
FIG. 10
Remember to leave the expansion gap. Glue the endpoint with tongue and groove wood adhesive to secure the row in place.

