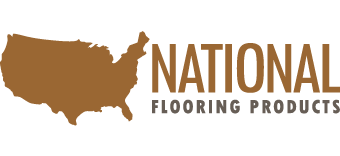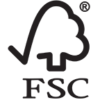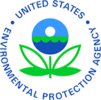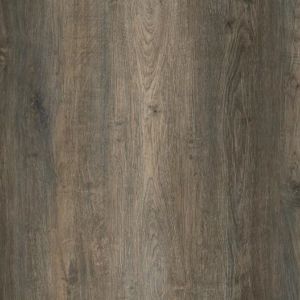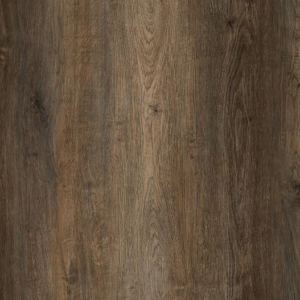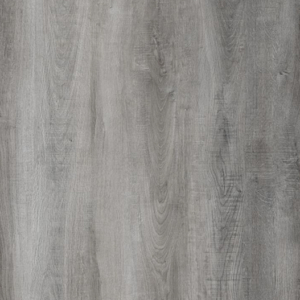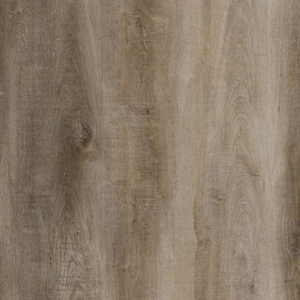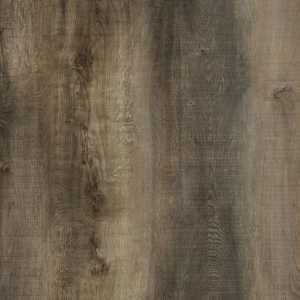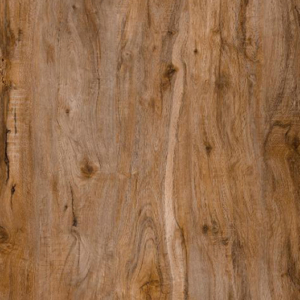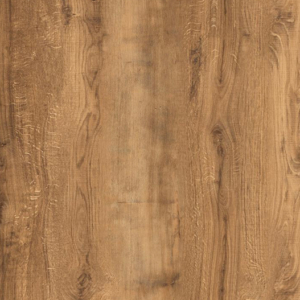Builder’s Choice Collection
[Wood Grain | DRY BACK LVP | 2.5MM]
LIMITED WARRANTY
Finish: Limited Lifetime
Structural: 10 year Commercial
SERIES INFORMATION:
#1520 WG-DRY-#1524 WG-DRY, #1526 WG-DRY, #1530 WG-DRY
Thickness| 2.5MM |
|
Width| 7” |
|
Length| 48" |
|
Wear Layer| 20MIL |
|
SF/BOX| 37.65 |
|
BX/PLT| 40 |
|
SF/PLT| 1506 |
|
BX/WGT| 37 |
|
SF/WGT| 1.02 lbs |
|
Waste %| 4-6% |
|
INSTALLATION:
ADDITIONAL INFORMATION:
Core Construction| Tuffcore LVP (Polyvinyl Chloride) |
|
Core Type| Vinyl |
|
Texture| Wood Grain |
|
Edge Profile| 1.0mm 45 degree angle bevel |
|
Finish Type| Commercial Ceramic Bead Finish |
|
Gloss Levels| 5 - 7% |
|
Maintenance| ZEP Neutral Floor Cleaner |
|
Repair Finish| Dr. Schutz Scratch Fix - Vinyl |
Design Floor Repair |
Expansion Requirements| 1/4” expansion gap for the first 20 Lineal feet (length or width). Add additional 1/16” for every 5’ of install (length or width) up to 1/2”. T-molds are required for rooms exceeding 50 lineal feet in length and width and 40 lineal feet for installations over in floor radiant heat. |
|
Uses| Residential - Commercial |
|
COMPLIANCE:
COMMON QUESTIONS:
SUBSTRATE REQUIREMENTS
Structurally sound, well bounded, flat to within 3/16” in 10’ radius or 1/8” in 6’ radius, vertical deflection cannot exceed 1/4” in 10’ Radius, or more than 1/16” between the floor joist.
APPROVED SUBSTRATES
Concrete subfloor, Wood subfloor suspended at least 18” above the ground, Existing floor coverings provided the existing floor surface is smooth, or can be made smooth.
WOOD SUBFLOOR (EMC) MOISTURE CONTENT REQUIREMENTS
Wood subfloors must be suspended a minimum for 18” from the ground with adequate ventilation. The ground surface of the crawl space must be covered with a vapor barrier. Should not exceed12% MC (moisture content).
CONCRETE AND GYPCRETE MOISTURE EMISSIONS, RH, AND PH REQUIREMENTS
JOBSITE CONDITION RANGES
RH between 30-60% and room temperature between 60 to 80°F. Post installation temperature range must be within 10 to 142°F
ACCLIMATION TIMEFRAME
No acclimation is required if the product was stored and/or transported in 60 to 80°F for at least 48 hours prior to installation. Otherwise, it must acclimate for a minimum of 24 hours. Please see installation guide for radiant heat application.
CAN WE INSTALL A CUSHION UNDERNEATH THE FLOOR?
No. This product was developed to be installed directly onto an approved substrate.
RUG COMPATIBILITY
Must be breathable, non abrasive, natural fiber rugs. Please see RugPadUSA.com. For example; Anchor Grip, Nature’s Grip, RugPro, or Super Lock Natural.
