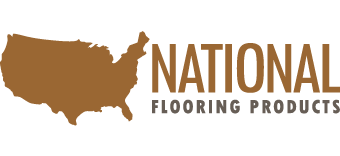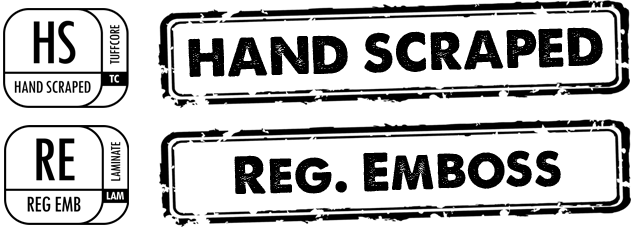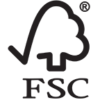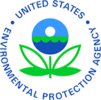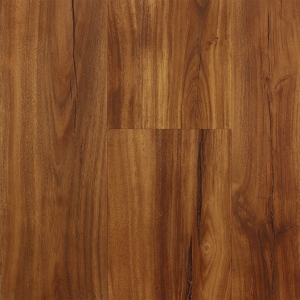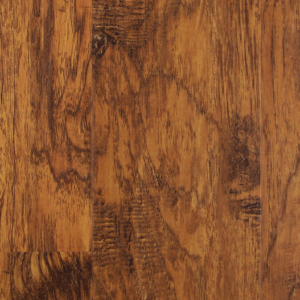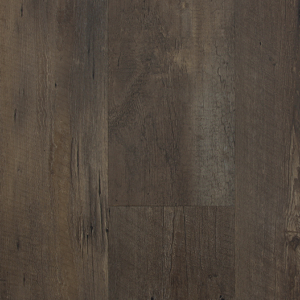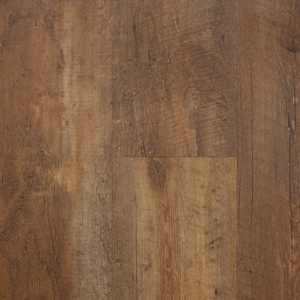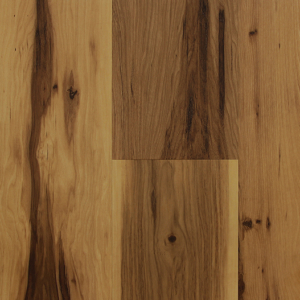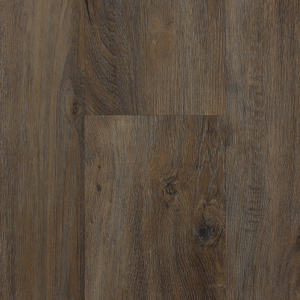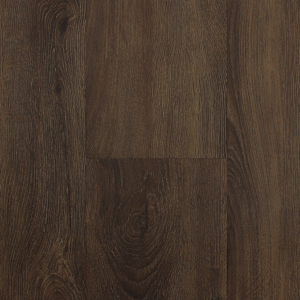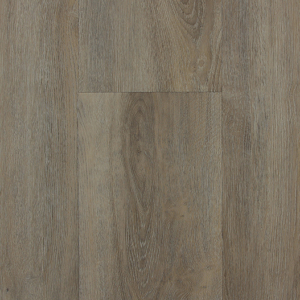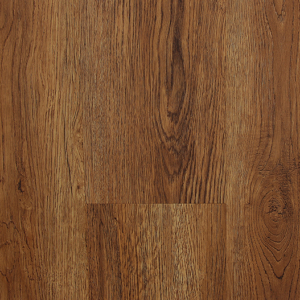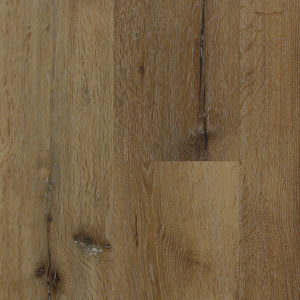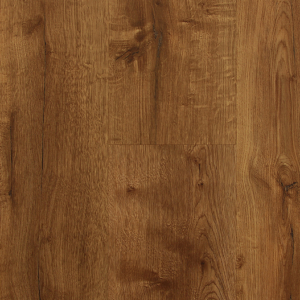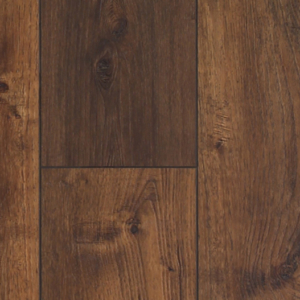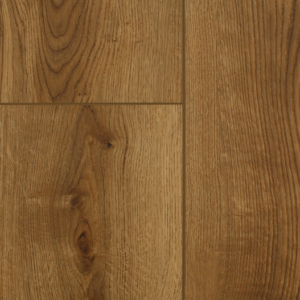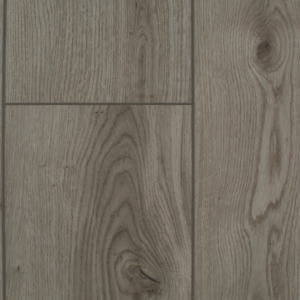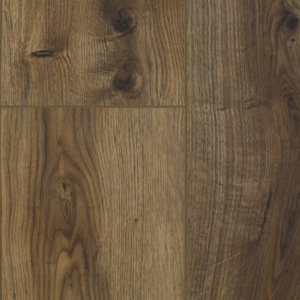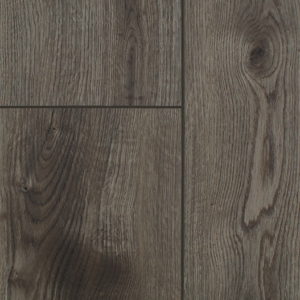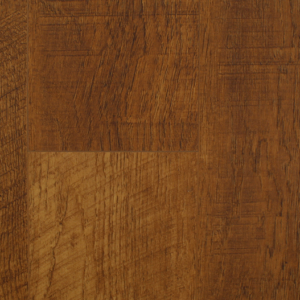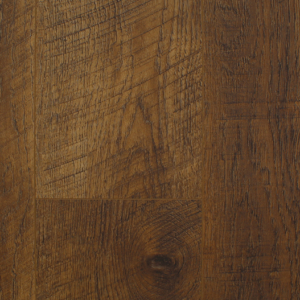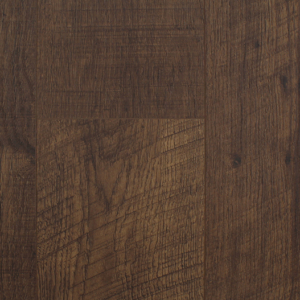Market and Main Collection
[Hand Scraped, Registered Embossed | WPC | 7.5MM]
LIMITED WARRANTY
Finish: Limited Lifetime
Structural: 10 year Commercial
SERIES INFORMATION:
#1350-#1354, #1365-#1366
Thickness| 7.5MM |
|
Width| 7 1/8” |
|
Length| 60" |
|
Wear Layer| 20MIL |
|
SF/BOX| 17.35 |
|
BX/PLT| 75 |
|
SF/PLT| 1301 |
|
BX/WGT| 30 |
|
SF/WGT| 1.73 lbs |
|
Waste %| 5-8% |
|
#1360-#1364
Thickness| 7.5MM |
|
Width| 7 1/8” |
|
Length| 60" |
|
Wear Layer| 20MIL |
|
SF/BOX| 19.56 |
|
BX/PLT| 75 |
|
SF/PLT| 1467 |
|
BX/WGT| 32 |
|
SF/WGT| 1.64 lbs |
|
Waste %| 5-8% |
|
INSTALLATION:
ADDITIONAL INFORMATION:
Core Construction| Tuffcore WPC (Polyvinyl Chloride) |
|
Core Type| PVC (Virgin) 970+ PSI |
|
Joint System| Valinge 2g Click - Angle / Angle |
|
Texture| Reg. Embossed or Hand Scraped |
(Depending on color) |
Edge Profile| Enhanced Bevel 1mm |
|
Finish Type| 2 Coats of UV cured urethane with hardener |
|
Gloss Levels| 5 - 7% |
|
Maintenance| ZEP Neutral Floor Cleaner |
|
Repair Finish| Dr. Schutz Scratch Fix - Vinyl Design Floor Repair |
|
Impact Sound Reduction| ICC Rating 62dB |
|
Sound Transmission Reduction| STC Rating 61dB |
|
Expansion Requirements| 1/4” expansion gap for the first 20 Lineal feet (length or width). Add additional 1/16” for every 5’ of install (length or width) upto 5/8”. T-molds are required for rooms exceeding 40 lineal feet in length and width and 35 lineal feet for installations over in floor radiant heat. |
|
Uses| Residential - Commercial |
|
COMPLIANCE:
COMMON QUESTIONS:
SUBSTRATE REQUIREMENTS
Structurally sound, well bounded, flat to within 3/16” in 10’ radius or 1/8” in 6’ radius, vertical deflection cannot exceed 1/4” in 10’ Radius, or more than 1/16” between the floor joist.
APPROVED SUBSTRATES
Underlayment APA grade CDX plywood/OSB, 3000 PSI concrete or 2500 PSI gypcrete. Underlayment grade MDF. See installation guide for additional approved substrates.
WOOD SUBFLOOR (EMC) MOISTURE CONTENT REQUIREMENTS
Should not exceed 12% MC (moisture content).
CONCRETE AND GYPCRETE MOISTURE EMISSIONS, RH, AND PH REQUIREMENTS
Properly install a minimum of 6mil plastic over the entire sub-strate. Overlap all seams 12” and tape all seams with moisture proof tape.
JOBSITE CONDITION RANGES
RH between 30-60% and room temperature between 60 to 80°F. Post installation temperature range must be within 60 to 142°F.
ACCLIMATION TIMEFRAME
No acclimation is required if the product was stored and/or transported in 60 to 80°F for at least 24 hours prior to installation. Otherwise, it must acclimate for a minimum of 24 hours. Please see installation guide for radiant heat application.
CAN WE INSTALL A CUSHION UNDERNEATH THE FLOOR?
This product has an attached 1mm thick high density cork underlayment. An additional cushion is not needed. However, only the NFP #60PVC high density cushion can be installed underneath.
RUG COMPATIBILITY
Must be breathable, non abrasive, natural fiber rugs. Please see RugPadUSA.com. For example; Anchor Grip, Nature’s Grip, RugPro, or Super Lock Natural.
